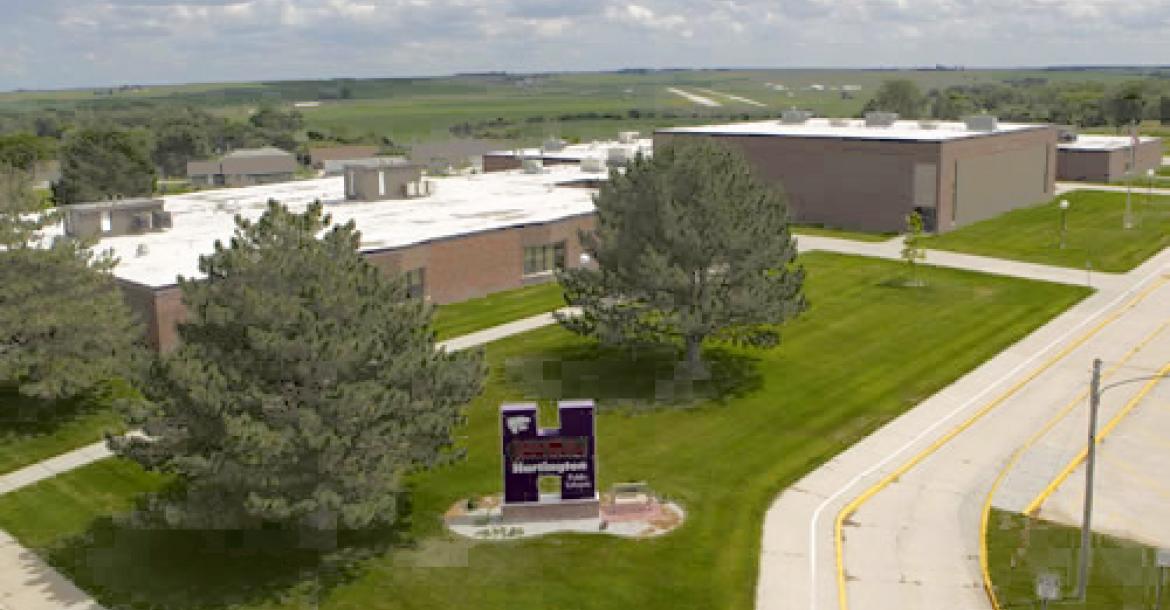HNS Board approves plans for $6.9 million expansion
HARTINGTON — Six new classrooms and a new gymnasium will be added to the south side of Hartington Elementary School under a plan approved Monday by the Hartington-Newcastle School Board.
Early projections estimate a total construction cost of $6.9 million for the addition to the building, which was originally constructed in 1973.
Supt. A.J. Johnson said the addition is needed because of increasing enrollment and over-crowded facilities.
"We're just bursting at the seams right now," Johnson said, as he gave an impromptu tour of the facility Tuesday morning. During the tour, Johnson pointed out three offices that had been turned into classrooms. The stage and lunchroom area are also used for classroom space on occasion, Johnson said.
"We just need more space," he said. Prochaska and Associates architectural firm, Omaha, presented a master plan to the board Monday, designed to provide the much needed space for the District.
The plan includes construction of two new 1,600-square-foot preschool classrooms with restrooms, a new gym and four 1,300-square-foot upper elementary classrooms.
The plan calls for the preschool classrooms to connect to the current west wall of the elementary building.
A new auxiliary gymnasium and presentation stage would be built on the south side of the current elementary, with the four new upper elementary classrooms being built east of the gymnasium.
The current gymnasium is in such high demand that some school and extra curricular activities have to be scheduled at odd hours due to overlapping schedules, Board member Jason Heikes said.
Johnson said the gym is constantly being used for two or more classes at a time. Often times, when their is inclement weather, the kids are not able to use the gym at recess time because it's being used for other classes, he said.
"Any day we can't have recess outside because of the weather, they have to have recess in their rooms," Johnson said. "That is just not great for the kids or the teachers. The kids have to be able to get out and run."
The Omaha firm's design also calls for a new larger stage, higher off of the floor to be more suitable for theatrical performances and community events.
This would be a huge upgrade from the current facility.
Supt. Johnson said the expansion project would be paid for by using the $1.5 million currently in the building fund and by freeing up $300,000 in the general fund because of CARES Act funding. The school would then use a seven-year lease-purchase agreement to fund the rest of the needed money.
Johnson said he is currently investigating possible funding sources. He hopes to get the loan for an interest rate between 1 and 1.25 percent.
“With interest rates the way they are right now, and the way the cost of materials just keeps going up, it just makes sense right now,” Johnson said.
The master plan also calls for several items that did not gain board approval Monday night, bu could be added some time in the future. Johnson called this part o the plan more of a wish list than a necessity.
The plan calls for the future construction of two more classrooms just to the west of the new gym.
Another item in the master plan calls for the construction of two new competition level locker rooms to be built to the west of the current gym. The new locker rooms would each contain 40 lockers, showers and restrooms.
The Omaha company also proposed the construction of a new suite of administrative offices, which would include a reception area, seminar space and a break room.
That proposed addition would be built on the west side of the current main entrance, bringing the entrance flush with the rest of the building to the north. The addition would also include a new vestibule area and a more secure entrance to the school. The addition would also free up space in the current administrative offices for 1,380 square feet of more high school classroom space.
The final two items on the master plan call for a renovation of the school’s current science lab and the addition of two new high school classrooms.
The school has a long history of working with Prochaska.
The firm renovated the school gym in 2009 and completed a master plan for the school in 2011 which included remodeling the elementary school and high school to install walls and eliminate the open concept plan originally built into the facility.
Stay in the know!
To get news alerts on your cell phone, get the Cedar County News app in the ITunes store or in the Google Play Store.

